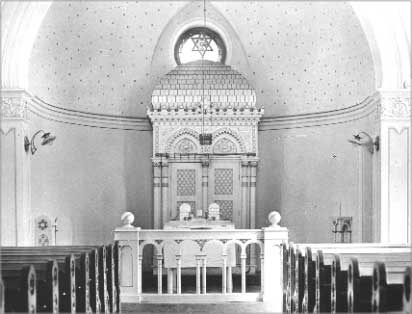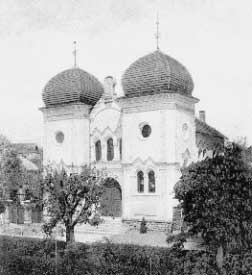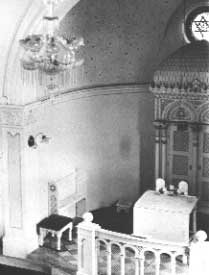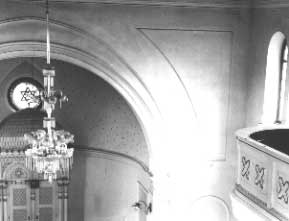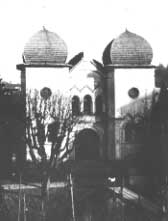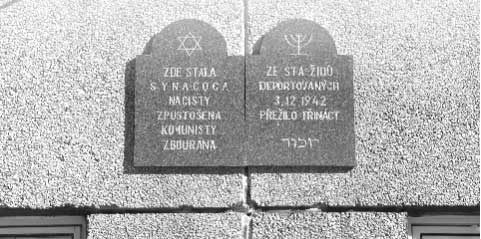Synagogue
The building of the synagogue in Litomyšl was finished on 26 May, 1909 d carried out by the master builder Antonín Beb. It was built to a design by Čeněk O. Staněk from Vysoké Mýto. The Jewish Community in Litomyšl had decided to build and pay CZK 24,500 for it.
Building work on plot no.298, called Bernardka, took about a year. The final cost of the building was CZK 46,000.
The synagogue was built in a Romanesque-Moorish style. It had a main nave, antenaves and two steeples. Quarry stone was used for the foundations and the rest was built with bricks. Wall thickness ranged from 80 to 120 cm. Several types of paving were used inside the building - mosaic paving in the sanctuary and sandstone in the stone parts (from Hořice and Budislav).
WWI did not damage the synagogue, but WWII did, although there is no evidence of the extent of the damage. The building was restored after 1945. In the 1950s, it was used as a storehouse for building materials. From 1956-57, it was used to hold flea markets. By that time, there were no original artifacts left in the synagogue (according to the information provided by Mrs. Jeníčková from Budislav.)
Demolition started in 1968. There are no records in the archives about it.
Václav Pechanec
Source: Dana Christianová - the Synagogue in Litomyšl Part 1 (1994/95 seminar paper: The Institute of Restoration and Conservation Techniques, Litomyšl)

